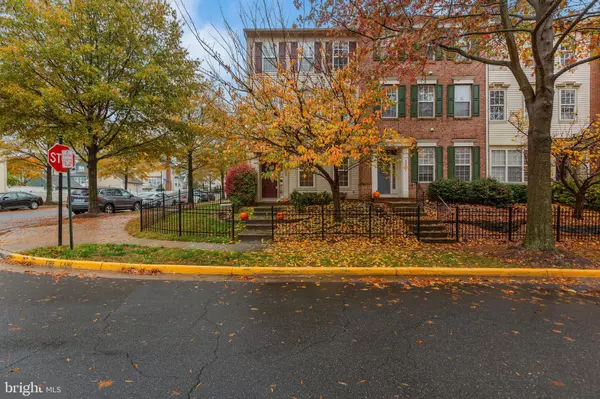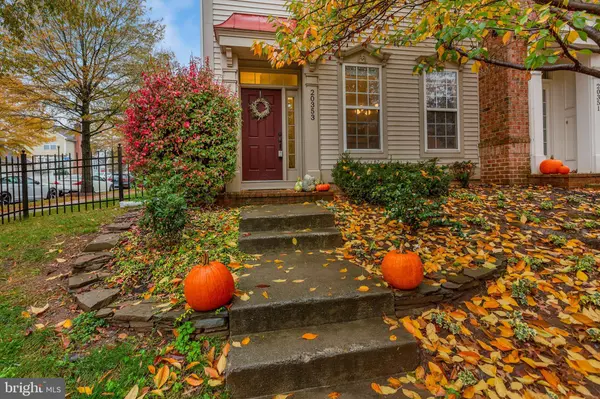For more information regarding the value of a property, please contact us for a free consultation.
20353 BOWFONDS ST Ashburn, VA 20147
Want to know what your home might be worth? Contact us for a FREE valuation!

Our team is ready to help you sell your home for the highest possible price ASAP
Key Details
Sold Price $545,450
Property Type Townhouse
Sub Type End of Row/Townhouse
Listing Status Sold
Purchase Type For Sale
Square Footage 2,200 sqft
Price per Sqft $247
Subdivision Belmont Greene
MLS Listing ID VALO425594
Sold Date 01/04/21
Style Colonial
Bedrooms 3
Full Baths 2
Half Baths 1
HOA Fees $100/mo
HOA Y/N Y
Abv Grd Liv Area 2,200
Originating Board BRIGHT
Year Built 2002
Annual Tax Amount $4,820
Tax Year 2020
Lot Size 3,485 Sqft
Acres 0.08
Property Description
Stunning and meticulously maintained end-unit town home in charming Belmont Greene with 3 finished levels, 3 bedrooms, 2.5 bathrooms and 2-car detached garage. With pride of ownership evident throughout, this lovely contemporary style home boasts updates throughout, including vinyl plank flooring throughout, fresh coat of paint, an abundance of natural light, formal dining room, newly updated gourmet Chef's kitchen with new soapstone counter tops, expansive center island with pendulum lighting, brand new stainless steel appliances and custom walk-in pantry with glass door. Relax in the adjacent family room with a cozy fireplace that walks out to a large private Trex patio, perfect for your outdoor entertaining and relaxation. The second level features a sitting area/office space and spacious primary bedroom with 2-sided fireplace and en-suite luxury bath with a soaking tub, large dual vanity and separate shower. Walk up to the third level that has two additional large bedrooms with a Jack and Jill bathroom and a nice sitting area. Other updates include brand new water heater and brand new back door. So close to top notch Loudoun schools and wonderful Belmont Greene community amenities including swimming pool, club house, playground/tot lots and tennis courts. Minutes to major commuter routes, shopping and dining.
Location
State VA
County Loudoun
Zoning 19
Interior
Interior Features Ceiling Fan(s), Wood Floors, Crown Moldings, Kitchen - Gourmet, Kitchen - Island, Recessed Lighting, Family Room Off Kitchen, Formal/Separate Dining Room, Combination Kitchen/Living, Pantry, Primary Bath(s), Other
Hot Water Natural Gas
Heating Forced Air
Cooling Central A/C
Fireplaces Number 2
Equipment Washer, Dryer, Microwave, Dishwasher, Disposal, Refrigerator, Stove
Fireplace Y
Appliance Washer, Dryer, Microwave, Dishwasher, Disposal, Refrigerator, Stove
Heat Source Natural Gas
Exterior
Exterior Feature Patio(s)
Parking Features Garage Door Opener
Garage Spaces 2.0
Amenities Available Swimming Pool, Tot Lots/Playground, Tennis Courts, Club House
Water Access N
Accessibility Other
Porch Patio(s)
Total Parking Spaces 2
Garage Y
Building
Story 3
Sewer Public Sewer
Water Public
Architectural Style Colonial
Level or Stories 3
Additional Building Above Grade, Below Grade
New Construction N
Schools
Elementary Schools Belmont Station
Middle Schools Trailside
High Schools Stone Bridge
School District Loudoun County Public Schools
Others
HOA Fee Include Trash
Senior Community No
Tax ID 152107922000
Ownership Fee Simple
SqFt Source Assessor
Special Listing Condition Standard
Read Less

Bought with Samiirah Ruhomutally • Redfin Corporation
GET MORE INFORMATION




